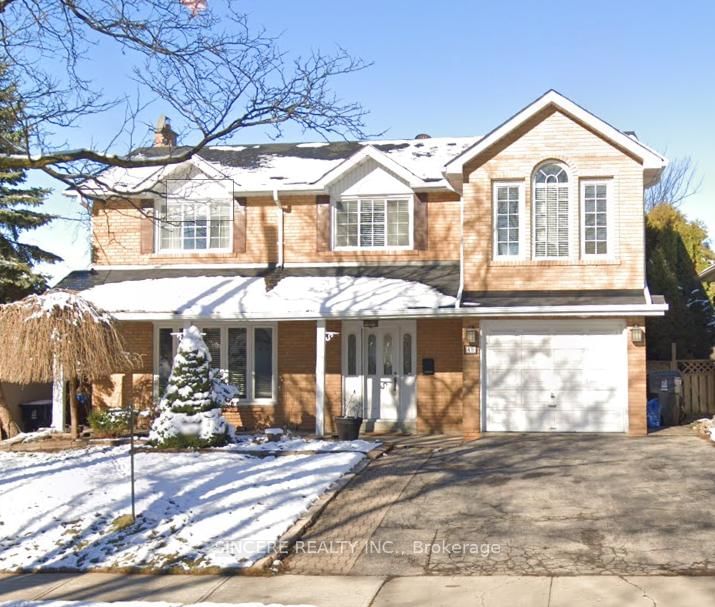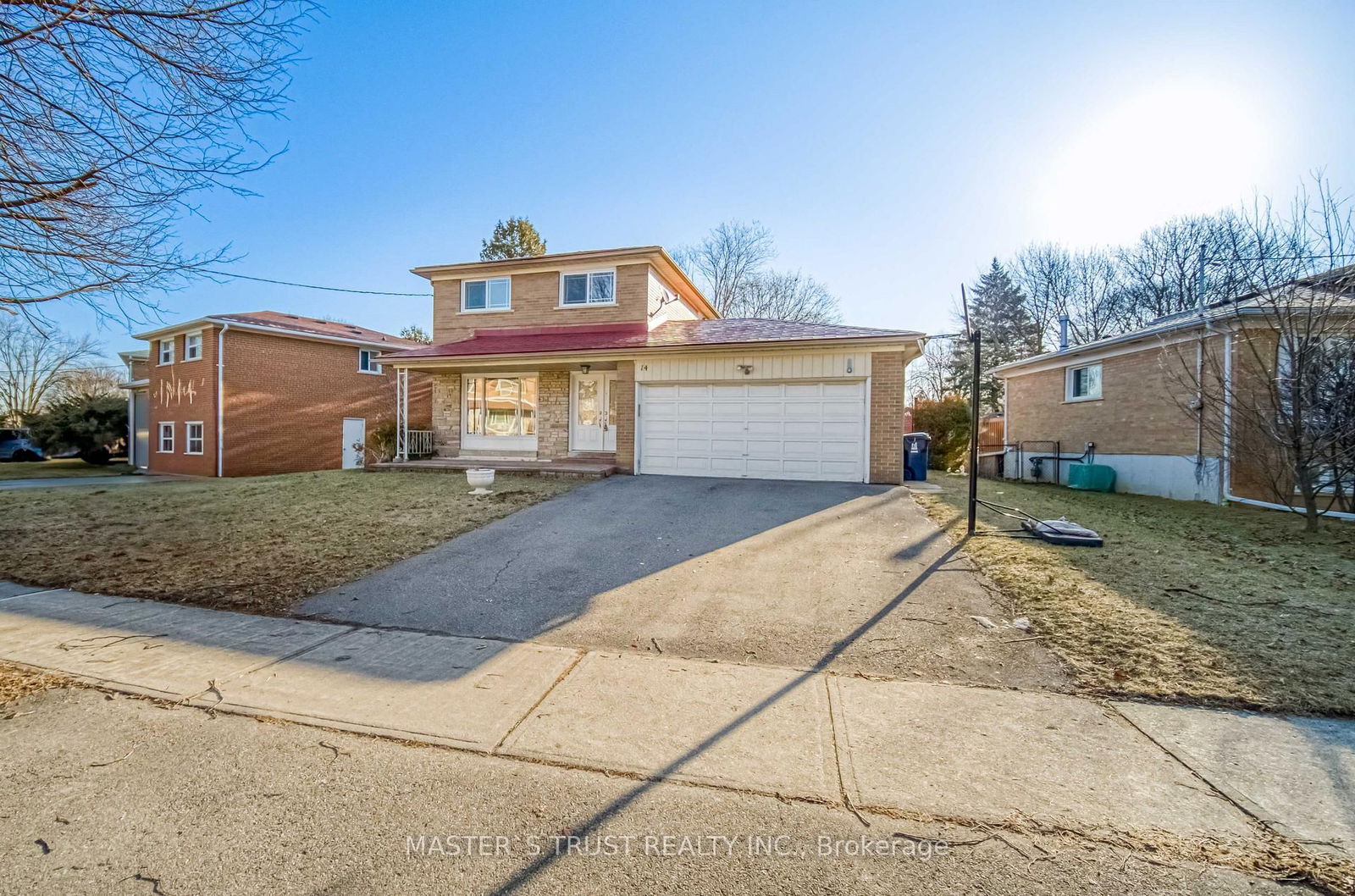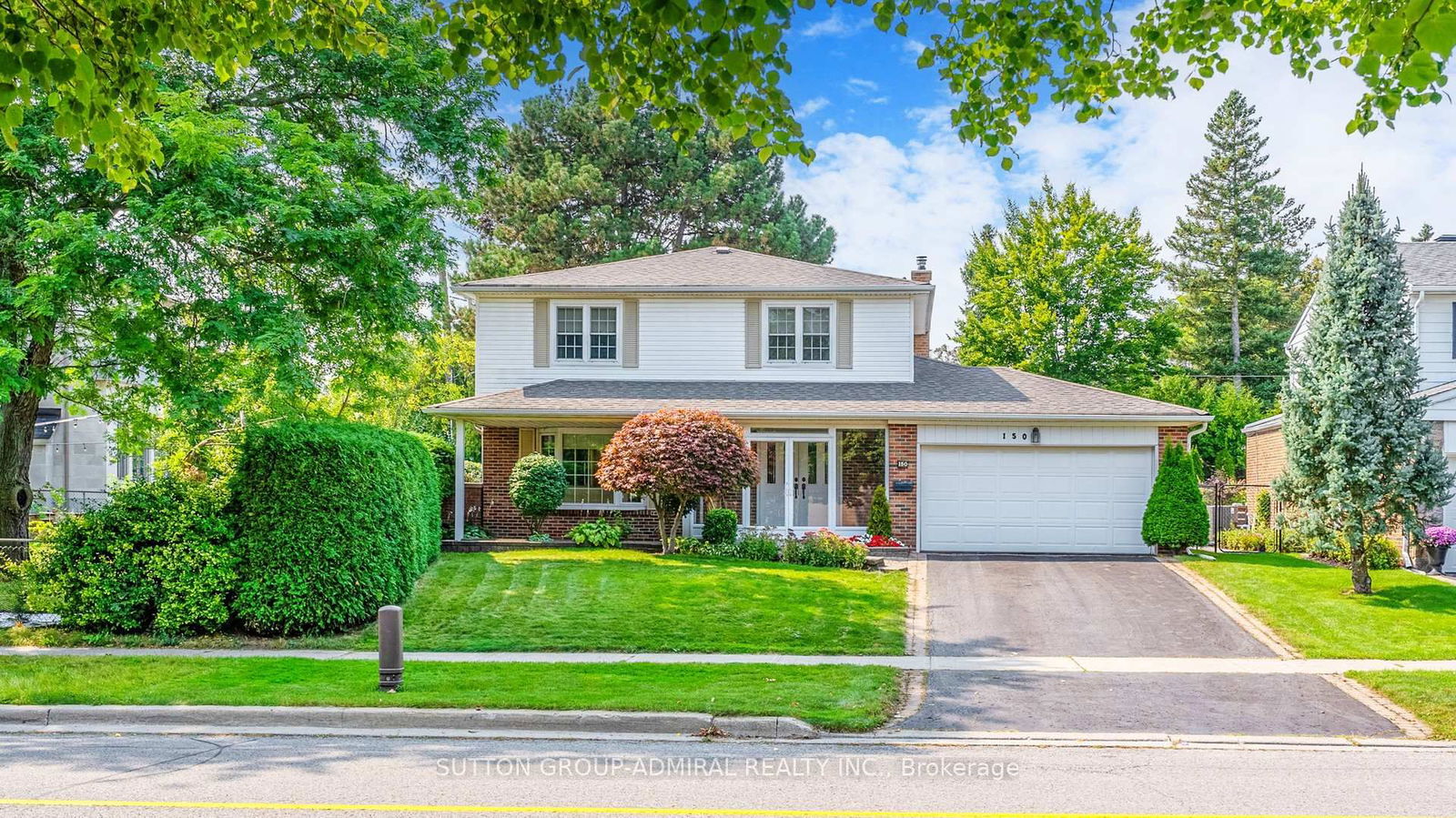Overview
-
Property Type
Detached, 2-Storey
-
Bedrooms
4
-
Bathrooms
3
-
Basement
Finished
-
Kitchen
1
-
Total Parking
4 (2 Built-In Garage)
-
Lot Size
110x55 (Feet)
-
Taxes
$7,174.00 (2024)
-
Type
Freehold
Property description for 6 Tumbleweed Road, Toronto, Don Valley Village, M2J 2N3
Local Real Estate Price Trends
Active listings
Average Selling Price of a Detached
May 2025
$71,030
Last 3 Months
$2,821,363
Last 12 Months
$2,586,987
May 2024
$3,046,801
Last 3 Months LY
$1,754,963
Last 12 Months LY
$2,665,525
Change
Change
Change
Historical Average Selling Price of a Detached in Don Valley Village
Average Selling Price
3 years ago
$363,361
Average Selling Price
5 years ago
$1,111,837
Average Selling Price
10 years ago
$985,992
Change
Change
Change
How many days Detached takes to sell (DOM)
May 2025
43
Last 3 Months
41
Last 12 Months
41
May 2024
11
Last 3 Months LY
12
Last 12 Months LY
26
Change
Change
Change
Average Selling price
Mortgage Calculator
This data is for informational purposes only.
|
Mortgage Payment per month |
|
|
Principal Amount |
Interest |
|
Total Payable |
Amortization |
Closing Cost Calculator
This data is for informational purposes only.
* A down payment of less than 20% is permitted only for first-time home buyers purchasing their principal residence. The minimum down payment required is 5% for the portion of the purchase price up to $500,000, and 10% for the portion between $500,000 and $1,500,000. For properties priced over $1,500,000, a minimum down payment of 20% is required.


















































